Series DuraStyle Toilets #WD5008
Actuator Plate A1 #WD5008
Design by Duravit
/website/html/default/7400.us-en.html?p=6651725
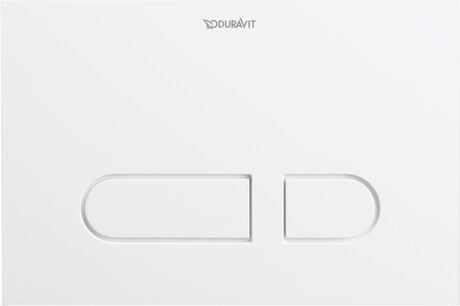
Actuator Plate A1, WD5008011090

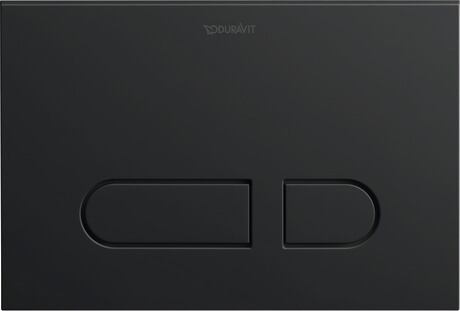
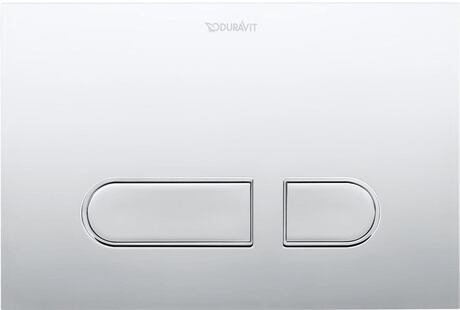




Item may differ from picture. Decorations and accessories are not included.
Top Downloads
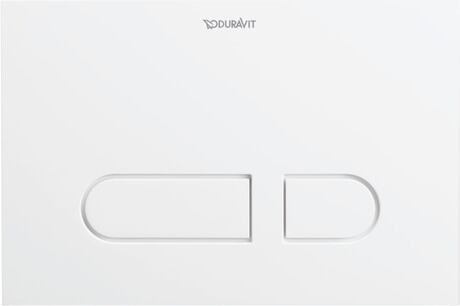
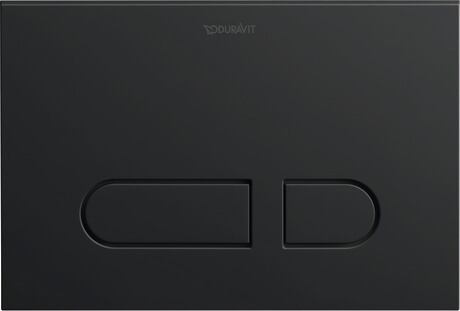
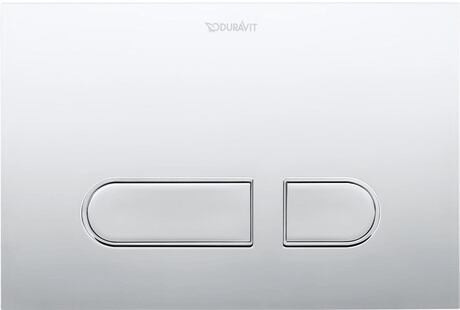

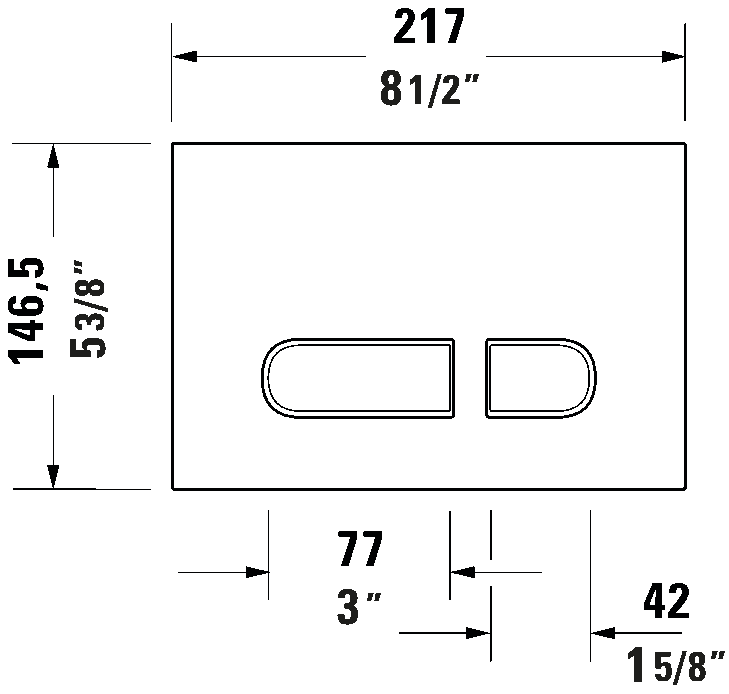

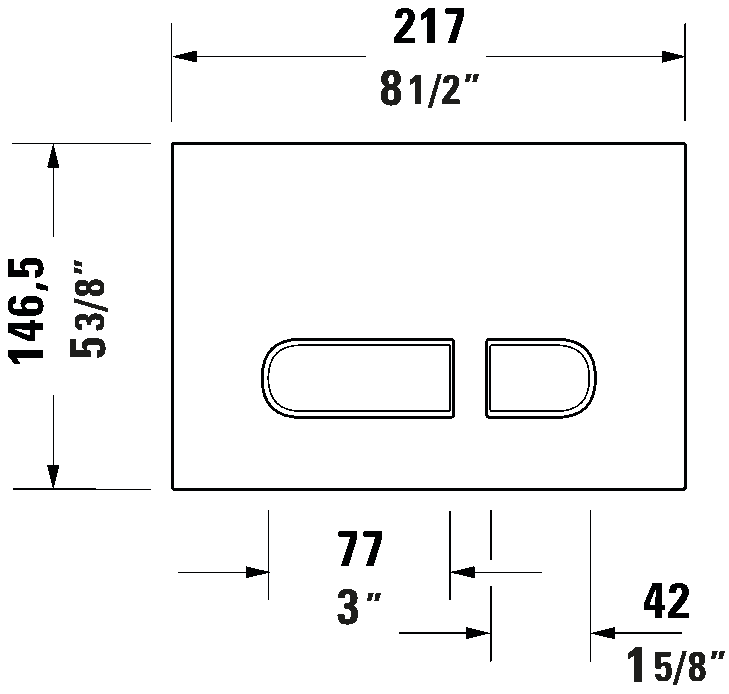







Plastic, Dual Flush, Trip lever type: Mechanical, Flush operation technology: Manual, Installation Type: surface mounted, Includes mounting frame, including mounting kit, Includes push rod
Dimension
Variants
select| 0.690 lb | WD5008011090 | $ 95.00 * | ||
| 0.690 lb | WD5008011090 | $ 95.00 * | ||
| 0.690 lb | WD5008021090 | $ 140.00 * | ||
| 0.690 lb | WD5008031090 | $ 140.00 * |
* Actual pricing may vary and is determined by the selling retailer/wholesaler/dealer.
Suitable products
| Dimension | Weight | Order number | ||

|
In-Wall Tank & Carrier Standard | 23 1/4 x 3 1/2 " | 39.683 lb | WD1022 |
| Includes HDPE toilet wall-mounted outlet bend DN 90/90, Powder-coated, Installation Type: In lightweight stand construction, Installation Type: Drywall, Max. projection toilet: 24 5/8 ", Adjustable height: 9 1/2 ", Trip lever type: Mechanical, Trip lever placement: Front, Adjustable flush volumes, Flush type: Dual Flush, Insulated tank, Self-supporting, Suitable for panelling with plasterboards |
Installation accessories
| Dimension | Weight | Order number | ||
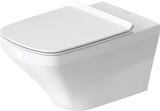
|
Wall Mounted Toilet | 14 5/8 x 24 3/8 " | 62.391 lb | 254209 |
| Flush water quantity: 1.2/0.8 gal, Washdown model, Flushing rim: Rimless, Flush system: washdown model, Outlet horizontal, Concealed fixation, ADA: Yes, cUPC listed: Yes | ||||
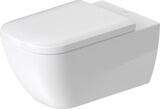
|
Wall Mounted Toilet | 14 3/8 x 24 3/8 " | 62.17 lb | 255009 |
| Flush water quantity: 1.2/0.8 gal, Washdown model, Flushing rim: Rimless, Flush system: washdown model, Outlet horizontal, Concealed fixation, ADA: Yes, cUPC listed: Yes | ||||
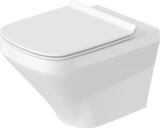
|
Wall Mounted Toilet | 14 5/8 x 21 1/4 " | 63.273 lb | 255109 |
| Flush water quantity: 1.2/0.8 gal, Washdown model, Flushing rim: Rimless, Flush system: washdown model, Outlet horizontal, Concealed fixation, ADA: Yes, cUPC listed: Yes | ||||
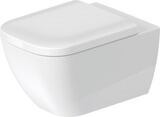
|
Wall Mounted Toilet | 14 3/8 x 21 1/4 " | 54.454 lb | 222209 |
| Flush water quantity: 1.2/0.8 gal, Washdown model, Flushing rim: Rimless, Flush system: washdown model, Outlet horizontal, Concealed fixation, ADA: Yes, cUPC listed: Yes | ||||
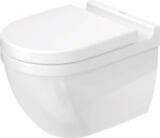
|
Wall Mounted Toilet | 14 3/8 x 21 1/4 " | 59.525 lb | 252709 |
| Flush water quantity: 1.2/0.8 gal, Washdown model, Flushing rim: Rimless, Flush system: washdown model, Outlet horizontal, Concealed fixation, ADA: Yes, cUPC listed: Yes | ||||
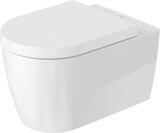
|
Wall Mounted Toilet | 14 1/8 x 22 1/2 " | 57.32 lb | 252909 |
| Flush water quantity: 1.2/0.8 gal, Washdown model, Flushing rim: Rimless, Flush system: washdown model, Outlet horizontal, Concealed fixation, ADA: Yes, cUPC listed: Yes | ||||
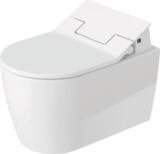
|
Wall Mounted Toilet | 62.391 lb | 252959 | |
| Flush water quantity: 1.2/0.8 gal, Washdown model, Flushing rim: Rimless, Concealed fixation, Includes connecting set for SensoWash, cUPC listed: Yes | ||||
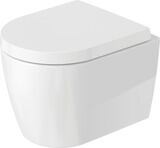
|
Wall Mounted Toilet Compact | 14 5/8 x 18 7/8 " | 52.095 lb | 253009 |
| Flush water quantity: 1.2/0.8 gal, Washdown model, Flushing rim: Rimless, Flush system: washdown model, Outlet horizontal, Concealed fixation, ADA: No, cUPC listed: Yes | ||||
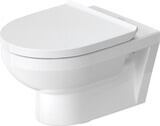
|
Wall Mounted Toilet | 14 3/8 x 21 1/4 " | 50.706 lb | 256209 |
| Flush water quantity: 1.2/0.8 gal, Washdown model, Flushing rim: Rimless, Flush system: washdown model, Outlet horizontal, ADA: Yes, cUPC listed: Yes | ||||
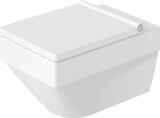
|
Wall Mounted Toilet | 14 5/8 x 22 1/2 " | 55.777 lb | 252509 |
| Flush water quantity: 1.2/0.8 gal, Washdown model, Flushing rim: Rimless, Flush system: washdown model, Outlet horizontal, Concealed fixation, ADA: Yes, cUPC listed: Yes | ||||
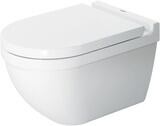
|
Wall Mounted Toilet | 14 3/8 x 21 1/4 " | 59.525 lb | 222509 |
| Flush water quantity: 1.2/0.8 gal, Washdown model, Flushing rim: Closed, Flush system: washdown model, Outlet horizontal, Concealed fixation, ADA: Yes, cUPC listed: Yes | ||||
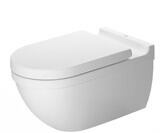
|
Wall Mounted Toilet | 14 3/8 x 24 3/8 " | 63.934 lb | 222609 |
| Flush water quantity: 1.6/0.8 gal, Washdown model, Flushing rim: Closed, Flush system: washdown model, Outlet horizontal, Concealed fixation, ADA: Yes, cUPC listed: Yes | ||||
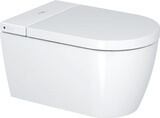
|
Wall Mounted Toilet | 14 1/8 x 22 5/8 " | 49.163 lb | 251009 |
| HygieneGlaze, Flush water quantity: 1.28/1.28 gal, Washdown model, Flushing rim: Rimless, Flush system: washdown model, Outlet horizontal, Concealed fixation, cUPC listed: Yes | ||||
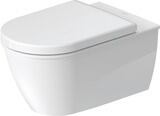
|
Wall Mounted Toilet | 14 3/8 x 24 5/8 " | 60.407 lb | 254409 |
| Flush water quantity: 1.2/0.8 gal, Washdown model, Flushing rim: Closed, Flush system: washdown model, Outlet horizontal, Concealed fixation, ADA: Yes, cUPC listed: Yes | ||||
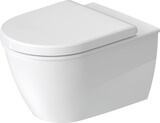
|
Wall Mounted Toilet | 14 3/8 x 21 1/4 " | 51.368 lb | 254509 |
| Flush water quantity: 1.2/0.8 gal, Washdown model, Flushing rim: Closed, Flush system: washdown model, Outlet horizontal, Concealed fixation, ADA: Yes, cUPC listed: Yes | ||||
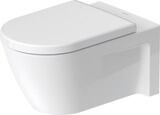
|
Wall Mounted Toilet | 14 3/4 x 24 3/8 " | 63.934 lb | 253309 |
| Flush water quantity: 1.2/0.8 gal, Washdown model, Flushing rim: Closed, Flush system: washdown model, Outlet horizontal, Concealed fixation, ADA: Yes, cUPC listed: Yes | ||||
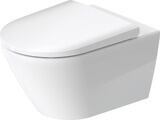
|
Wall Mounted Toilet | 14 5/8 x 21 1/4 " | 51.147 lb | 257709 |
| Flush water quantity: 1.2/0.8 gal, Washdown model, Flushing rim: Rimless, Flush system: washdown model, Outlet horizontal, Concealed fixation, ADA: Yes, cUPC listed: Yes | ||||
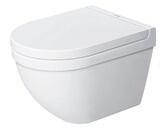
|
Wall Mounted Toilet Compact | 14 3/4 x 19 1/8 " | 52.911 lb | 222709 |
| Flush water quantity: 1.2/0.8 gal, Washdown model, Flushing rim: Closed, Flush system: washdown model, Outlet horizontal, Concealed fixation, cUPC listed: Yes | ||||
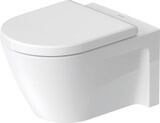
|
Wall Mounted Toilet | 14 3/8 x 21 1/4 " | 57.32 lb | 253409 |
| Flush water quantity: 1.2/0.8 gal, Washdown model, Flushing rim: Closed, Flush system: washdown model, Outlet horizontal, Concealed fixation, ADA: Yes, cUPC listed: Yes | ||||
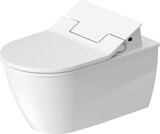
|
Wall Mounted Toilet | 14 3/8 x 24 3/8 " | 60.407 lb | 254459 |
| Flush water quantity: 1.2/0.8 gal, Washdown model, Flushing rim: Closed, Outlet horizontal, Concealed fixation, Includes connecting set for SensoWash, cUPC listed: Yes | ||||
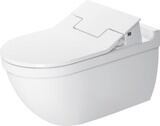
|
Wall Mounted Toilet | 14 3/8 x 24 3/8 " | 63.934 lb | 222659 |
| Flush water quantity: 1.2/0.8 gal, Washdown model, Flushing rim: Closed, Flush system: washdown model, Outlet horizontal, Concealed fixation, Includes connecting set for SensoWash, cUPC listed: Yes | ||||
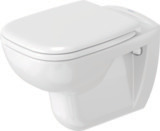
|
Wall Mounted Toilet | 14 x 21 1/2 " | 44.092 lb | 253509 |
| Flush water quantity: 1.2/0.8 gal, Washdown model, Flushing rim: Closed, Flush system: washdown model, Outlet horizontal, ADA: Yes, cUPC listed: Yes | ||||
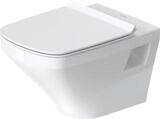
|
Wall Mounted Toilet | 14 5/8 x 21 1/4 " | 58.202 lb | 253809 |
| Flush water quantity: 1.2/0.8 gal, Washdown model, Flushing rim: Rimless, Flush system: washdown model, Outlet horizontal, ADA: Yes, cUPC listed: Yes | ||||
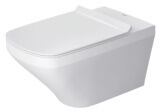
|
Wall Mounted Toilet | 14 5/8 x 24 3/8 " | 67.902 lb | 253709 |
| Flush water quantity: 1.2/0.8 gal, Washdown model, Flushing rim: Closed, Flush system: washdown model, Outlet horizontal, Concealed fixation, ADA: Yes, cUPC listed: Yes | ||||
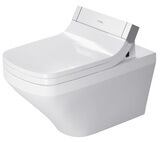
|
Wall Mounted Toilet | 14 3/4 x 24 3/8 " | 67.902 lb | 253759 |
| Flush water quantity: 1.2/0.8 gal, Washdown model, Flushing rim: Closed, Outlet horizontal, Concealed fixation, Includes connecting set for SensoWash, cUPC listed: Yes |
Spare parts
Downloads
Hint:
Remarks: Dimensions shown in downloads shall not be used for cut-out templates. Cut-out templates are available upon request. All drawings contain the necessary measurements which are subject to standard tolerances. They are stated in inch and mm, are drawn on a scale of 1:20 and are non-binding. Exact measurements, in particular for customized installation scenarios, can only be taken from the finished ceramic piece.
BIM (building information modeling) files
Instructions
Planning data
Product documentation

Series
Name
dksdsl
My Pro.Duravit
Login
E-Mail
Password
Sign up
Sign up now to take full advantage of all features available at pro.duravit
Register











